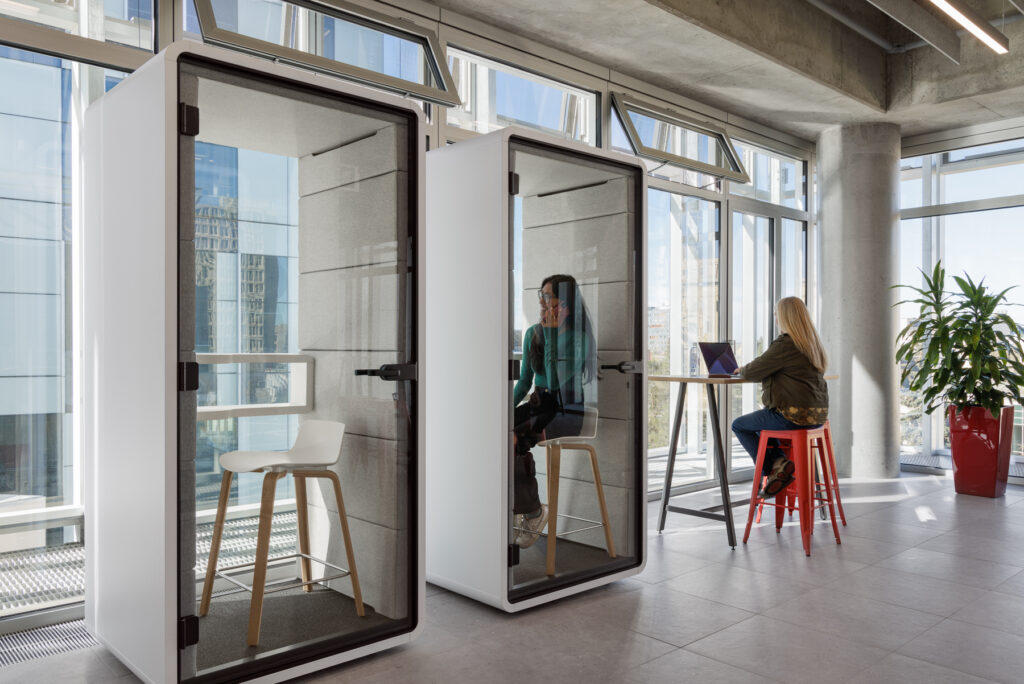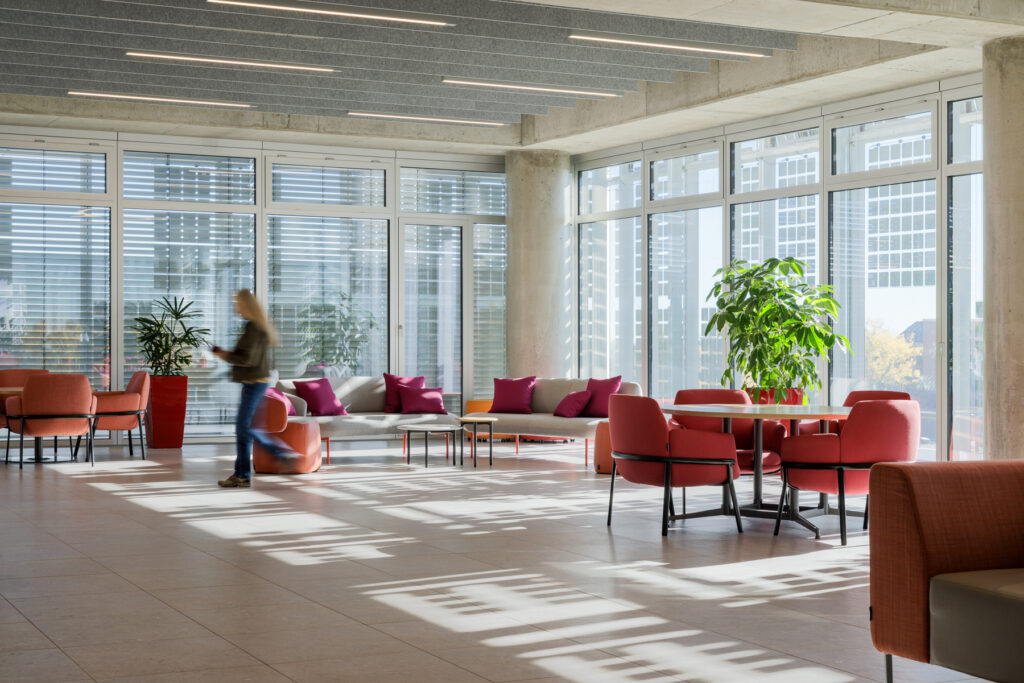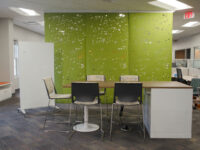Higher education campus design thrives when study spaces reflect how students actually learn. The most successful environments don’t rely on a single layout, but offer options for quiet focus, collaboration, and project-based teamwork. Intentional design, guided by an understanding of student behavior, helps universities create spaces that remain full, functional, and future-ready.
Why One-Size-Fits-All Campus Study Space Design Falls Short
Many universities struggle with underused study areas because they take a one-size-fits-all approach. When every space serves the same purpose, students have limited options for how and where they study. Some students need silence and privacy, while others need open areas to brainstorm and share ideas. Without variety, students seek off-campus alternatives, like coffee shops and coworking hubs that better match their preferences.
Effective campus study space design recognizes that different learning styles require different environments. By diversifying layouts and furniture solutions, universities can encourage greater use of on-campus spaces while supporting both individual and group learning.
Designing Study Spaces for Solo Learners

Quiet zones remain essential on any campus. Students who need focused work sessions benefit from areas that minimize noise and distraction. Thoughtful acoustic planning (sound-absorbing panels, strategic layout zoning, soft furnishings) helps create peaceful, comfortable environments.
Ergonomic seating, proper lighting, and access to outlets also make a difference. High-quality higher education furniture solutions can strike the balance between comfort and posture support, encouraging longer, more productive study sessions. Privacy panels and modular wall systems can add an additional layer of separation for students who work best in solitude, while still offering future flexibility.
Creating Flexible Areas for Small Group Collaboration

Small groups thrive in spaces that allow conversation and flexibility. When students gather to review notes, study for exams, or complete shared assignments, they need access to movable seating, writable surfaces, and technology that supports connectivity.
Collaborative tables, mobile whiteboards, and plug-and-play displays make it easy to switch between group discussion and digital presentation. The key is versatility through the use of layouts that can be rearranged in minutes to accommodate two or six people without requiring additional setup. This adaptability ensures consistent use throughout the day by different groups and programs.
Acoustic design is also essential, though it differs from quiet study zones. Small group areas should feel inviting for collaboration without being overly silent. Incorporating white noise or soft background music can create a comfortable atmosphere that encourages engagement while minimizing distractions in surrounding study areas.
Supporting Project-Based Learning Through Intentional Design
Project-based learning depends on access to tools that foster creativity and collaboration. Dedicated zones equipped with modular furniture for universities allow teams to move seamlessly between brainstorming, prototyping, and presenting.
When our team at King Business Interiors is asked, “What type of furniture is best for project-based learning environments?” our top recommendations include writable walls, large display monitors, flexible seating arrangements, and private meeting spaces that support ongoing collaboration and iteration.
Providing students the ability to reconfigure their workspace increases engagement and encourages ownership. Flexible project rooms also empower students to take initiative, strengthen teamwork skills, and develop habits that translate to real-world applications.
How do you design a study space that works for both quiet and collaborative work?
In an ideal campus, designated work zones would be tailored with optimal technology, acoustics, and seating to support each learning style. When space is limited, planners can leverage modular furniture to create adaptable layouts that shift between quiet study and collaborative work as needed. This flexibility ensures every square foot serves multiple purposes without compromising functionality.
How can modular furniture help universities adapt to changing student needs?
Effective study space planning anticipates change. Academic programs evolve, class sizes fluctuate, and technology continually shapes how students work. Modular furniture allows campuses to adjust without costly renovations. Tables on casters, stackable seating, and movable partitions can convert a quiet zone into a collaboration area in moments.
This adaptability extends the lifespan of every investment. When study spaces are designed to evolve, they continue to meet student needs for years, supporting diverse learning styles and campus growth.
Partner With Experts in Campus Study Space Design
At King Business Interiors, we help universities create flexible, engaging study environments that support every style of learning. Our team partners with campus planners and facilities leaders to design spaces that balance function, comfort, and aesthetic appeal. With experience across higher education, corporate, and healthcare sectors, we bring a deep understanding of how furniture and design shape behavior and outcomes.
Connect with King Business Interiors to reimagine your campus study space design. Together, we can plan multifunctional environments that increase engagement, reflect your institution’s values, and prepare students for success.



